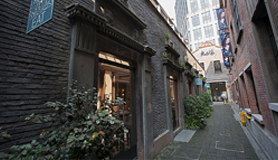HMAP World Story

큐브하우스
건축가 피트 블롬은 로테르담의 블락 역에서 광장을 가로지르는 보행자용 다리 위에 주택을 세웠다. 블락 역의 돌출된 둥근 유리 지붕은 이륙할 준비가 된 비행접시와 흡사한 모양을 하고 있었다. 블롬은 38개의 입방체 형태 주택과 상점을 이러한 주제의 연장선상에서 설계했다. 집의 형태는 54도 기울어졌고, 바닥부터 위를 향해 육각기둥이 세워졌다. 블롬은 각각의 입방체 집을 나무라고 생각하고, 이 전체 구조를 나무집으로 이뤄진 '추상적인 숲'이라고 개념화했다.
[자세히보기]출처 : 죽기 전에 꼭 봐야 할 세계 건축 1001
Cube Houses
Cube houses are a set of innovative houses built in Rotterdam and Helmond in the Netherlands, designed by architect Piet Blom and based on the concept of "living as an urban roof": high density housing with sufficient space on the ground level, since its main purpose is to optimise the space inside. Blom tilted the cube of a conventional house 45 degrees, and rested it upon a hexagon-shaped pylon. His design represents a village within a city, where each house represents a tree, and all the houses together, a forest. The central idea of the cube houses around the world is mainly optimizing the space, as a house, to a better distribution of the rooms inside.
[Learn more]Source : Wikipedia








 HOME
HOME


 0
0




