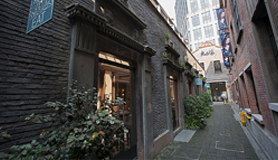
브로츠와프의 백주년관
브로츠와프의 백주년관(Centennial Hall in Wrocław)은 강화 콘크리트 건축물 역사상 주목할 만한 건물이다. 박람회장(Exhibition Grounds)에 있는 다목적 레크리에이션 건물로, 1911년~1913년에 독일 건축가 막스 베르크(Max Berg, 1870~1947)가 설계하였다. 건축물 형태는 대칭적인 사엽형(四葉形, quatrefoil) 플랜이며, 중앙에 약 6,000명을 수용할 수 있는 널찍한 원형 공간이 있다. 23m 높이의 둥근 지붕 표면에는 강철과 유리로 된 랜턴으로 마감되었다. 백주년관은 현대 건축술의 선구적인 작품으로 20세기 초 다양한 세력들의 교류를 보여 주며, 훗날 강화 콘크리트 건축물의 발달에 중요한 준거가 되었다.
[자세히보기]출처 : UNESCO
Centennial Hall in Wrocław
The Centennial Hall, a landmark in the history of reinforced concrete architecture, was erected in 1911-1913 by the architect Max Berg as a multi-purpose recreational building, situated in the Exhibition Grounds. In form it is a symmetrical quatrefoil with a vast circular central space that can seat some 6,000 persons. The 23m-high dome is topped with a lantern in steel and glass. The Centennial Hall is a pioneering work of modern engineering and architecture, which exhibits an important interchange of influences in the early 20th century, becoming a key reference in the later development of reinforced concrete structures.
[Learn more]Source : UNESCO










 HOME
HOME


 0
0




